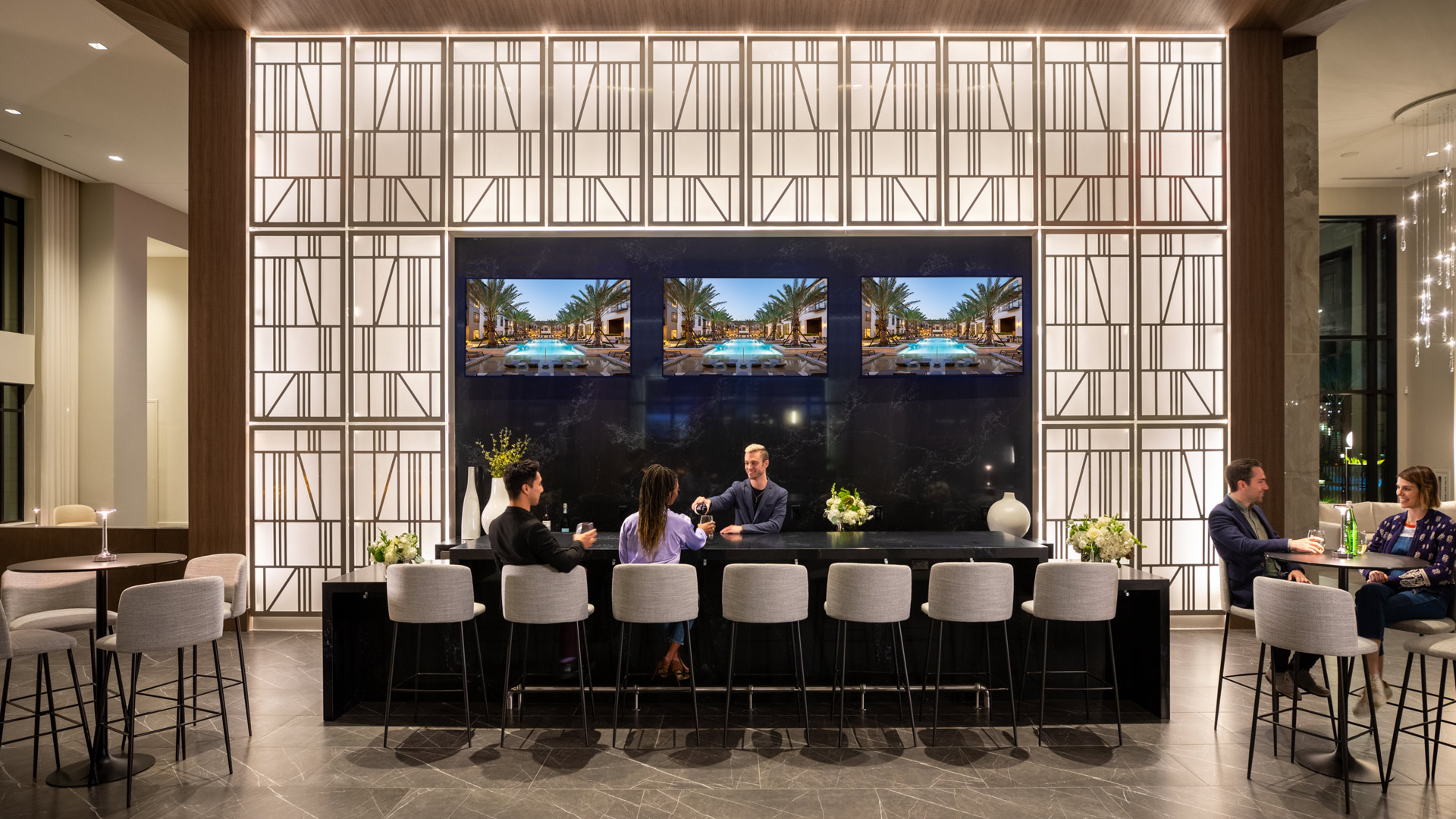
Designer: Jessica Fleury and Maureen O’Brien
This Tel Aviv apartment is all about elegant white design. Yet don’t let the unified brightness fool you – this unique space is filled with life, attention to detail and playful surprises. From a double-sided closet to Caesarstone’s Calacatta Nuvo Quartz countertops, the designers let their imagination run wild – and left nothing to chance.
After completing the esteemed Design & Architecture Program at Studio 6B, designers Tal Weismark Ratzon and Moran Hamama Sagi were chosen by Studio 6B co-owner and student mentor Amir Navon to design a real project. The chosen space was an apartment located in Tel Aviv, in a building with a rich history.
The apartment owner craved a comforting and relaxing space dominated by light colors. During the apartment’s full renovation, the apartment was divided into two main areas: The public space (living room, kitchen and dining area) and public space (two bedrooms, bathrooms). A two-sided closet was chosen as the apartment’s dividing element.
Tal and Moran decided to design an elegant space, and to use the walls and carpentry to project a classic and unified white color. Striving to achieve a very clean look, the designers hardly used any color play, opting for minimalism and precision-bases aesthetics. Playfulness was achieved in other ways, for example by exposing the apartment’s original brick walls in certain areas for added atmosphere, or adding a metal netting as small design pieces here and there.
This Tel Aviv apartment is all about elegant white design. Yet don’t let the unified brightness fool you – this unique space is filled with life, attention to detail and playful surprises. From a double-sided closet to Caesarstone’s Calacatta Nuvo Quartz countertops, the designers let their imagination run wild – and left nothing to chance.
After completing the esteemed Design & Architecture Program at Studio 6B, designers Tal Weismark Ratzon and Moran Hamama Sagi were chosen by Studio 6B co-owner and student mentor Amir Navon to design a real project. The chosen space was an apartment located in Tel Aviv, in a building with a rich history.
The apartment owner craved a comforting and relaxing space dominated by light colors. During the apartment’s full renovation, the apartment was divided into two main areas: The public space (living room, kitchen and dining area) and public space (two bedrooms, bathrooms). A two-sided closet was chosen as the apartment’s dividing element.
Tal and Moran decided to design an elegant space, and to use the walls and carpentry to project a classic and unified white color. Striving to achieve a very clean look, the designers hardly used any color play, opting for minimalism and precision-bases aesthetics. Playfulness was achieved in other ways, for example by exposing the apartment’s original brick walls in certain areas for added atmosphere, or adding a metal netting as small design pieces here and there.
Designing a Tel Aviv apartment that has been around for decades is always a welcome challenge for any accomplished designer. Tal and Moran were just getting their feet wet as designers, yet their natural talent and intuition was evident from the get-go, and the finished product is a testament to their vision. Alongside many design elements, Caesarstone’s Calacatta Nuvo Quartz countertops played an important role in creating just the perfect living space.